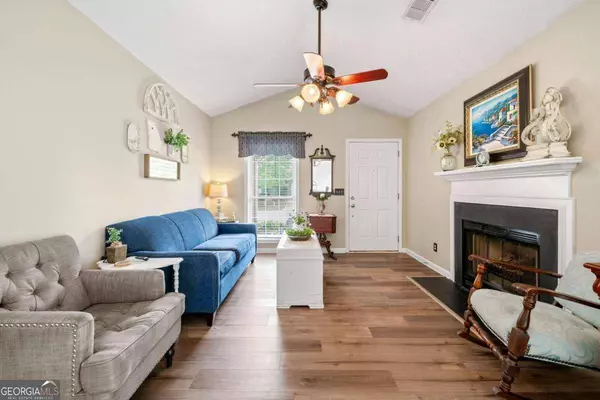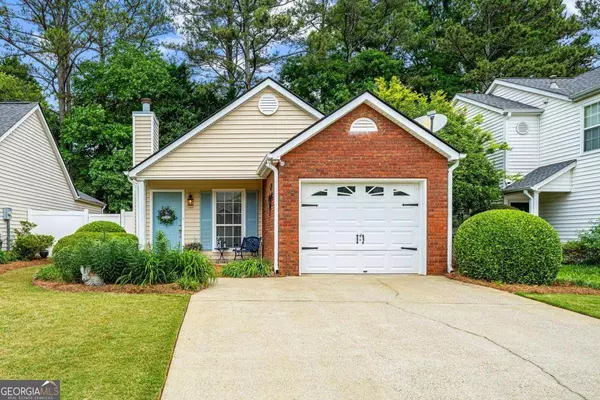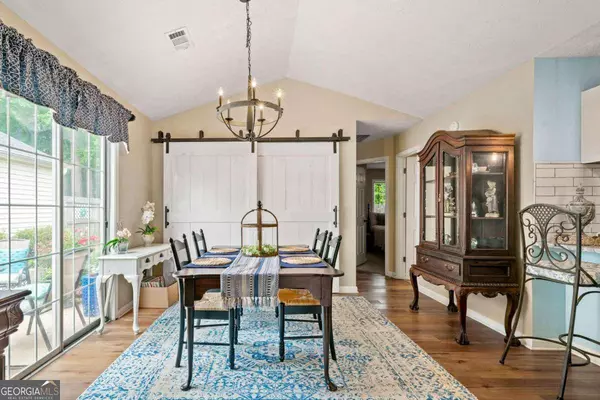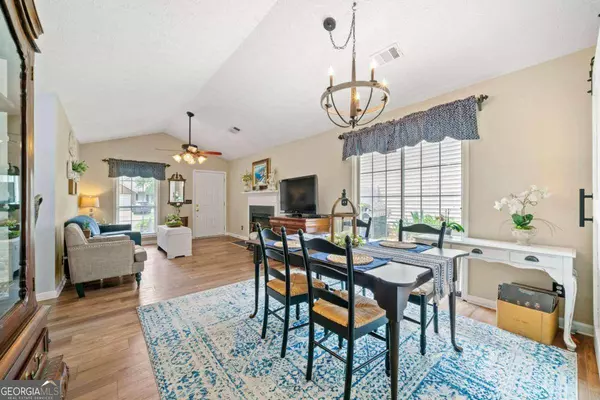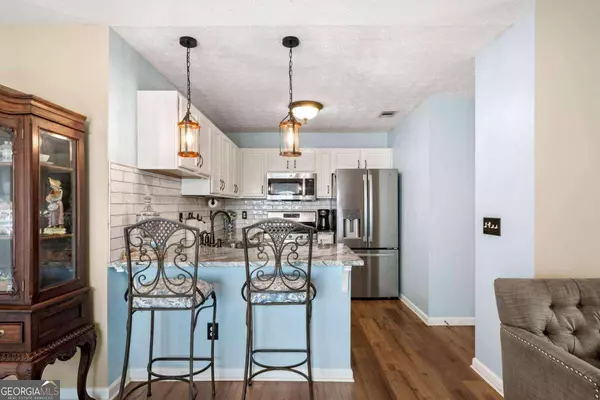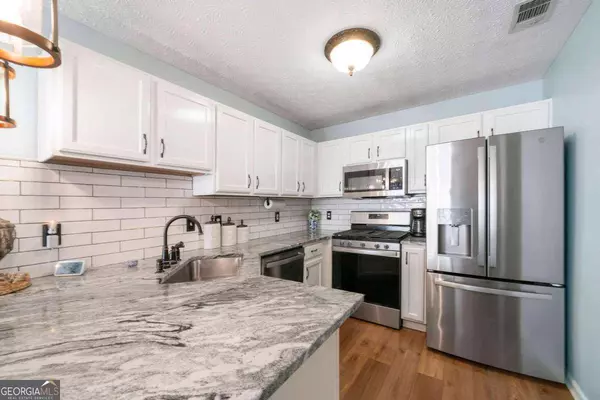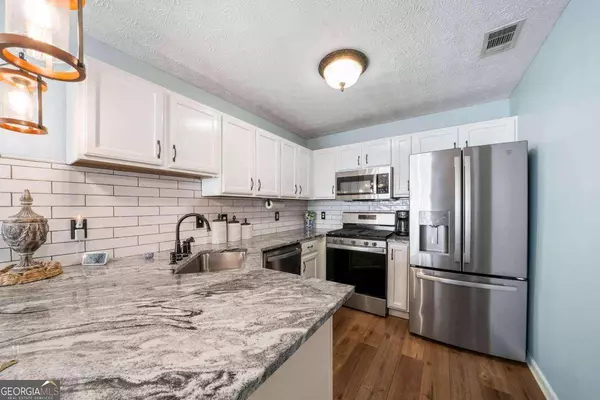
GALLERY
PROPERTY DETAIL
Key Details
Sold Price $332,0002.2%
Property Type Single Family Home
Sub Type Single Family Residence
Listing Status Sold
Purchase Type For Sale
Square Footage 912 sqft
Price per Sqft $364
Subdivision Daventry Village
MLS Listing ID 10295662
Sold Date 07/12/24
Style Ranch
Bedrooms 2
Full Baths 2
HOA Fees $600
HOA Y/N Yes
Year Built 1999
Annual Tax Amount $374
Tax Year 2023
Lot Size 5,227 Sqft
Acres 0.12
Lot Dimensions 5227.2
Property Sub-Type Single Family Residence
Source Georgia MLS 2
Location
State GA
County Cherokee
Rooms
Bedroom Description No
Basement None
Building
Lot Description Cul-De-Sac, Private
Faces Please use GPS.
Sewer Public Sewer
Water Public
Architectural Style Ranch
Structure Type Vinyl Siding
New Construction No
Interior
Interior Features Master On Main Level, Split Bedroom Plan
Heating Forced Air
Cooling Central Air
Flooring Carpet, Laminate, Other
Fireplaces Number 1
Fireplaces Type Factory Built, Family Room, Gas Log
Fireplace Yes
Appliance Dishwasher, Electric Water Heater, Gas Water Heater
Laundry In Garage
Exterior
Exterior Feature Other
Parking Features Garage, Attached
Fence Fenced
Community Features None
Utilities Available High Speed Internet, None
View Y/N No
Roof Type Composition
Garage Yes
Private Pool No
Schools
Elementary Schools Arnold Mill
Middle Schools Dean Rusk
High Schools Sequoyah
Others
HOA Fee Include Other
Tax ID 15N30E 263
Special Listing Condition Resale
CONTACT


