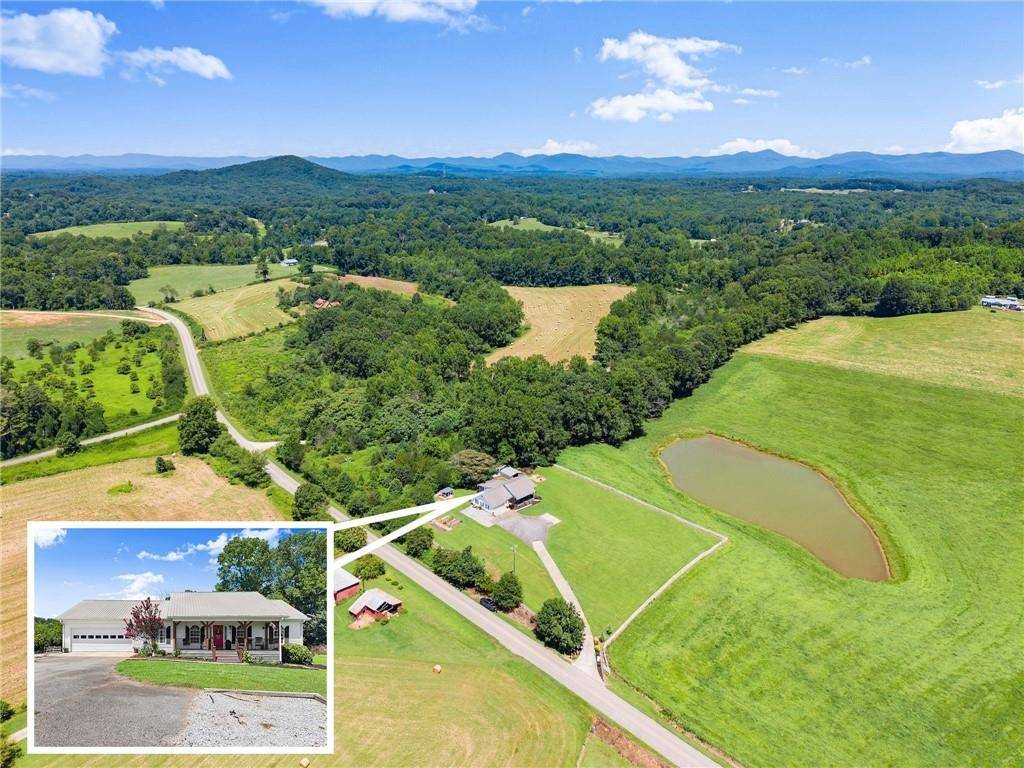2 Beds
2 Baths
1,590 SqFt
2 Beds
2 Baths
1,590 SqFt
Key Details
Property Type Single Family Home
Sub Type Single Family Residence
Listing Status Active
Purchase Type For Sale
Square Footage 1,590 sqft
Price per Sqft $314
MLS Listing ID 7615912
Style Cottage,Farmhouse,Ranch
Bedrooms 2
Full Baths 2
Construction Status Updated/Remodeled
HOA Y/N No
Year Built 1996
Annual Tax Amount $3,795
Tax Year 2024
Lot Size 1.460 Acres
Acres 1.46
Property Sub-Type Single Family Residence
Source First Multiple Listing Service
Property Description
Location
State GA
County Lumpkin
Area None
Lake Name None
Rooms
Bedroom Description Master on Main,Split Bedroom Plan
Other Rooms Shed(s), Workshop, Other
Basement Crawl Space
Main Level Bedrooms 2
Dining Room Open Concept
Kitchen Kitchen Island, Solid Surface Counters, View to Family Room
Interior
Interior Features Beamed Ceilings, High Speed Internet, Tray Ceiling(s), Walk-In Closet(s)
Heating Forced Air, Propane
Cooling Ceiling Fan(s), Central Air, Electric
Flooring Laminate, Tile
Fireplaces Number 1
Fireplaces Type Decorative, Great Room
Equipment Dehumidifier, Satellite Dish
Window Features Double Pane Windows,Insulated Windows
Appliance Dishwasher, Electric Range, Electric Water Heater, Microwave
Laundry Laundry Room, Mud Room
Exterior
Exterior Feature Private Entrance, Private Yard, Rain Gutters, Storage
Parking Features Attached, Garage, Garage Faces Front, Kitchen Level, Level Driveway, Parking Pad, RV Access/Parking
Garage Spaces 2.0
Fence Fenced, Wood
Pool None
Community Features None
Utilities Available Electricity Available, Phone Available, Underground Utilities
Waterfront Description Pond
View Y/N Yes
View Mountain(s), Rural, Water
Roof Type Metal
Street Surface Asphalt
Accessibility None
Handicap Access None
Porch Deck, Front Porch, Rear Porch, Screened
Private Pool false
Building
Lot Description Back Yard, Level, Mountain Frontage, Pasture, Private, Rectangular Lot
Story One
Foundation Concrete Perimeter
Sewer Septic Tank
Water Well
Architectural Style Cottage, Farmhouse, Ranch
Level or Stories One
Structure Type Vinyl Siding
Construction Status Updated/Remodeled
Schools
Elementary Schools Lumpkin - Other
Middle Schools Lumpkin County
High Schools Lumpkin County
Others
Senior Community no
Restrictions false
Tax ID 123 014







