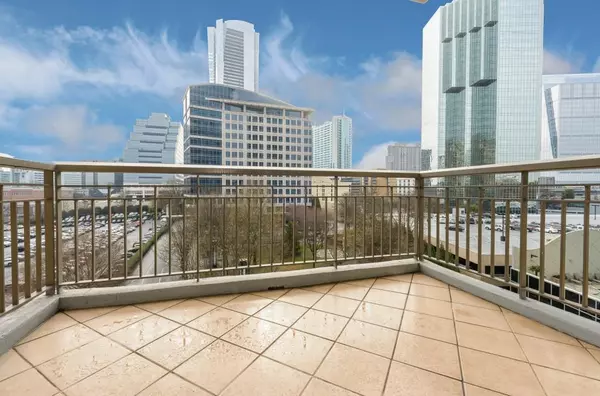2 Beds
2 Baths
1,424 SqFt
2 Beds
2 Baths
1,424 SqFt
Key Details
Property Type Condo
Sub Type Condominium
Listing Status Active
Purchase Type For Rent
Square Footage 1,424 sqft
Subdivision Meridian Buckhead
MLS Listing ID 7631635
Style European,High Rise (6 or more stories)
Bedrooms 2
Full Baths 2
HOA Y/N No
Year Built 1997
Available Date 2025-08-13
Lot Size 1,424 Sqft
Acres 0.0327
Property Sub-Type Condominium
Source First Multiple Listing Service
Property Description
Location
State GA
County Fulton
Area Meridian Buckhead
Lake Name None
Rooms
Bedroom Description Master on Main
Other Rooms None
Basement None
Main Level Bedrooms 2
Dining Room Open Concept
Kitchen Pantry, View to Family Room
Interior
Interior Features Walk-In Closet(s)
Heating Central, Electric, Forced Air
Cooling Central Air, Electric
Flooring Carpet, Hardwood, Tile
Fireplaces Type None
Equipment None
Window Features None
Appliance Dishwasher, Disposal, Dryer, Electric Range, Electric Water Heater, Microwave, Refrigerator, Washer
Laundry In Kitchen
Exterior
Exterior Feature Balcony
Parking Features Assigned, Covered, Parking Lot
Fence None
Pool None
Community Features Fitness Center, Gated, Homeowners Assoc, Meeting Room, Near Public Transport, Near Shopping, Pool, Racquetball
Utilities Available None
Waterfront Description None
View Y/N Yes
View City
Roof Type Other
Street Surface None
Accessibility None
Handicap Access None
Porch None
Total Parking Spaces 2
Private Pool false
Building
Lot Description Other
Story One
Architectural Style European, High Rise (6 or more stories)
Level or Stories One
Structure Type Other
Schools
Elementary Schools Sarah Rawson Smith
Middle Schools Willis A. Sutton
High Schools North Atlanta
Others
Senior Community no
Tax ID 17 006200020775







