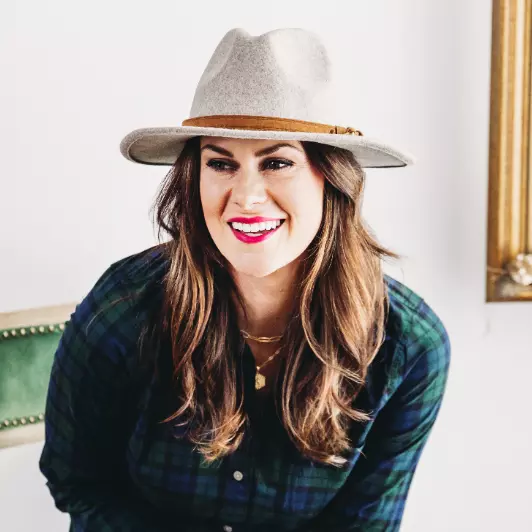
3 Beds
2 Baths
1,520 SqFt
3 Beds
2 Baths
1,520 SqFt
Key Details
Property Type Single Family Home
Sub Type Single Family Residence
Listing Status Active
Purchase Type For Sale
Square Footage 1,520 sqft
Price per Sqft $187
Subdivision Oakleigh
MLS Listing ID 7645798
Style Ranch
Bedrooms 3
Full Baths 2
Construction Status Resale
HOA Y/N No
Year Built 1973
Annual Tax Amount $534
Tax Year 2025
Property Sub-Type Single Family Residence
Source First Multiple Listing Service
Property Description
Discover the perfect blend of classic style and contemporary updates in this beautifully renovated brick home. Set on a generous lot, the freshly painted exterior and inviting covered front porch offer exceptional curb appeal. Step inside and be greeted by a sun-drenched living room where gleaming hardwood floors flow seamlessly throughout the main level. At the heart of the room, a cozy fireplace promises warm gatherings on cool evenings.
The renovation shines in the details, with two tastefully updated bathrooms showcasing modern fixtures and finishes. The heart of the home, the kitchen, presents a warm and functional space, offering ample wooden cabinetry, a double sink beneath a window looking out into the expansive backyard, and granite countertops ready for your culinary adventures.
The full, unfinished basement is a sprawling blank canvas ready to be transformed into your dream media room, personal gym, or expansive workshop. Your living space extends outdoors to a large, private backyard complete with a spacious deck, perfect for summer barbecues and entertaining friends.
Location is paramount, and this home delivers with effortless access to major highways, placing premier shopping, dining, and entertainment just a short drive away. With significant updates already completed, this move-in-ready gem is waiting to welcome you home. Schedule your private tour today!
Location
State GA
County Cobb
Area Oakleigh
Lake Name None
Rooms
Bedroom Description Other
Other Rooms None
Basement Unfinished
Main Level Bedrooms 3
Dining Room Other
Kitchen Cabinets Stain, Solid Surface Counters
Interior
Interior Features Other
Heating Other
Cooling Other
Flooring Carpet, Hardwood
Fireplaces Number 1
Fireplaces Type Living Room
Equipment None
Window Features None
Appliance Dishwasher, Electric Cooktop, Electric Oven
Laundry Laundry Closet
Exterior
Exterior Feature Other
Parking Features Carport
Fence None
Pool None
Community Features None
Utilities Available Cable Available, Electricity Available, Phone Available, Water Available
Waterfront Description None
View Y/N Yes
View Neighborhood
Roof Type Shingle
Street Surface Asphalt
Accessibility None
Handicap Access None
Porch Covered, Deck, Patio
Private Pool false
Building
Lot Description Back Yard, Front Yard
Story One
Foundation Slab
Sewer Public Sewer
Water Public
Architectural Style Ranch
Level or Stories One
Structure Type Brick
Construction Status Resale
Schools
Elementary Schools Clarkdale
Middle Schools Garrett
High Schools South Cobb
Others
Senior Community no
Restrictions false
Tax ID 19100900300








