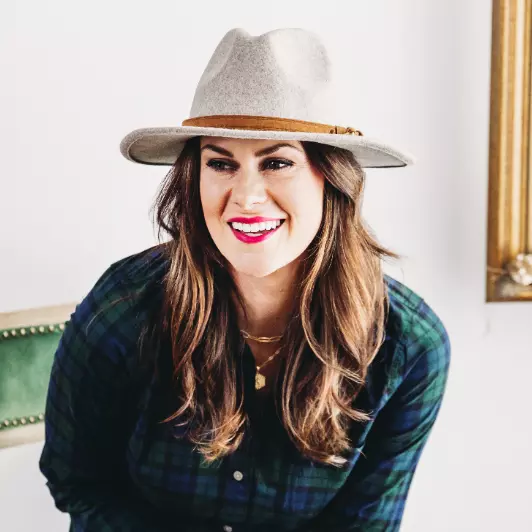$1,280,000
$1,325,000
3.4%For more information regarding the value of a property, please contact us for a free consultation.
5 Beds
5 Baths
6,805 SqFt
SOLD DATE : 12/18/2020
Key Details
Sold Price $1,280,000
Property Type Single Family Home
Sub Type Single Family Residence
Listing Status Sold
Purchase Type For Sale
Square Footage 6,805 sqft
Price per Sqft $188
Subdivision Adair Manor
MLS Listing ID 6787389
Sold Date 12/18/20
Style European, Traditional
Bedrooms 5
Full Baths 5
Construction Status Resale
HOA Fees $750
HOA Y/N Yes
Year Built 2016
Annual Tax Amount $9,509
Tax Year 2019
Lot Size 0.507 Acres
Acres 0.507
Property Sub-Type Single Family Residence
Source FMLS API
Property Description
CARRIAGE HOUSE & FABULOUS POOL! Introducing a special home combining advanced estate home features w/neighborhood living. ECO-SENSITIVE, GREEN environment in transitional style w/neutral, clean elements through out. Very high filtration system in home, noted to filter 98%+ bacterial/viral elements in the circulated air! Separate guest suite above detached garage provides bright office space or guest quarters** THIS ROOM & BATH NOT INCLD IN RM COUNT** Viking kitchen opens to bright fireside keeping room & family room; both lined with windows overlooking the pool! Daylight terrace level has bright playroom, fireplace, additional laundry, and gym area with full bath. Just outside the terrace level, a covered porch overlooks gorgeous oversized pool and pool deck. Inground mosquito prevention system surrounds pool area and lawn space beyond pool. This pool features the best of pool technology including built-in cleaning system that does not require auxiliary polaris systems of the past. Courtesy 24 hour notice requested. Thank you.
Location
State GA
County Fulton
Area 14 - Fulton North
Lake Name None
Rooms
Bedroom Description In-Law Floorplan, Studio
Other Rooms Cabana, Guest House
Basement Daylight, Exterior Entry, Finished, Finished Bath, Full
Main Level Bedrooms 1
Dining Room Separate Dining Room
Interior
Interior Features Coffered Ceiling(s), Double Vanity, Entrance Foyer, High Ceilings 10 ft Main, Low Flow Plumbing Fixtures, Smart Home, Tray Ceiling(s), Walk-In Closet(s), Wet Bar
Heating Central
Cooling Ceiling Fan(s), Central Air, Zoned
Flooring Hardwood, Sustainable
Fireplaces Number 3
Fireplaces Type Basement, Family Room, Keeping Room
Window Features Insulated Windows
Appliance Dishwasher, Disposal, Double Oven, ENERGY STAR Qualified Appliances, Gas Cooktop, Gas Water Heater, Microwave, Range Hood
Laundry In Basement, Laundry Room, Lower Level, Main Level
Exterior
Exterior Feature Awning(s), Private Yard, Storage
Parking Features Attached, Garage, Garage Faces Side, Kitchen Level, Level Driveway
Garage Spaces 3.0
Fence Back Yard, Fenced
Pool Gunite, In Ground
Community Features Homeowners Assoc, Near Trails/Greenway, Street Lights
Utilities Available Cable Available, Electricity Available, Natural Gas Available, Phone Available, Sewer Available, Underground Utilities, Water Available
Waterfront Description None
View Other
Roof Type Composition, Shingle
Street Surface Paved
Accessibility None
Handicap Access None
Porch Covered, Deck, Patio, Rear Porch
Total Parking Spaces 3
Private Pool true
Building
Lot Description Back Yard, Corner Lot, Landscaped, Private
Story Three Or More
Sewer Public Sewer
Water Public
Architectural Style European, Traditional
Level or Stories Three Or More
Structure Type Brick 4 Sides
New Construction No
Construction Status Resale
Schools
Elementary Schools Shakerag
Middle Schools River Trail
High Schools Northview
Others
HOA Fee Include Reserve Fund, Trash
Senior Community no
Restrictions false
Tax ID 11 122004520812
Special Listing Condition None
Read Less Info
Want to know what your home might be worth? Contact us for a FREE valuation!

Our team is ready to help you sell your home for the highest possible price ASAP

Bought with Redfin Corporation






