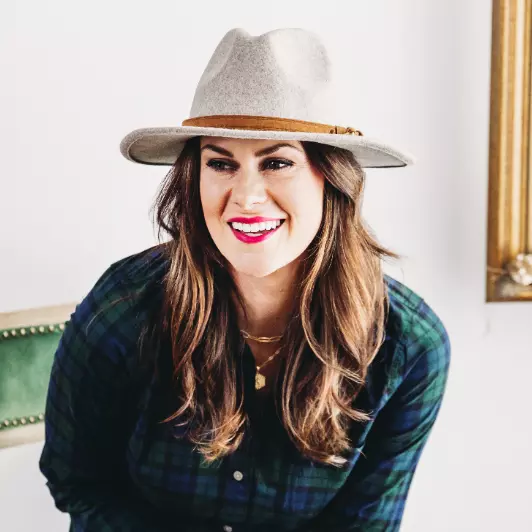$1,070,000
$1,200,000
10.8%For more information regarding the value of a property, please contact us for a free consultation.
5 Beds
4.5 Baths
6,257 SqFt
SOLD DATE : 09/23/2022
Key Details
Sold Price $1,070,000
Property Type Single Family Home
Sub Type Single Family Residence
Listing Status Sold
Purchase Type For Sale
Square Footage 6,257 sqft
Price per Sqft $171
Subdivision Morgan Estates
MLS Listing ID 20036568
Sold Date 09/23/22
Style Brick 4 Side,Traditional
Bedrooms 5
Full Baths 4
Half Baths 1
HOA Y/N Yes
Year Built 2007
Annual Tax Amount $7,324
Tax Year 2021
Lot Size 1.320 Acres
Acres 1.32
Lot Dimensions 1.32
Property Sub-Type Single Family Residence
Source Georgia MLS 2
Property Description
This beautiful, waterfront Lake Oconee home has a two story great room with an upstairs overlook. The first floor master bedroom has great views of the lake and large walk in closet with the bath having an oversize jetted spa tub and a large walk in shower with three separate shower controls. Steam sauna with large built in bench seating. As you walk up the spiraling staircase there lies a private office with 14' ceilings and tall turret windows. Upstairs, the second master bedroom has a private deck with great views of the lake. This master bathroom has a Kohler ten jet vertical spa with foot bath and waterfall feature! Enjoy the open kitchen with a curved island, raised bar top that seats four, a walk in pantry, wine cooler, induction cooktop, built in convection range and microwave. Sitting right off of the kitchen is a large laundry room with built in sink, full size refrigerator and plenty of cabinet storage. Downstairs you will have plenty of fun in your finished basement with recreation room/Man Cave with built in bar and pool table. Basement also has full bath with large walk in shower and bidet, a second private office with lots of storage, large unfinished room that can serve as a gym or mother-in-law suite. Mechanical room with attached storage area.Roll up garage door for lawnmower/equipment storage. Max dock with 4' plus water, 6,000 lb. boat lift with 26' canopy and permitted for two Jet Ski lifts. The house is wired for sound with individual volume controls including rear porch, dock, and garage. Two high efficiency Carrier Infinity heat pumps with a total of eight separate zones of control. New electric water heaters. 8' X 20' detached storage building. Dog pen with privacy fence. Walk in attic storage.
Location
State GA
County Morgan
Rooms
Other Rooms Stationary Dock, Kennel/Dog Run, Outbuilding, Shed(s)
Basement Finished Bath, Exterior Entry, Finished
Interior
Interior Features Tray Ceiling(s), Tile Bath, Walk-In Closet(s), Master On Main Level
Heating Central
Cooling Central Air
Flooring Hardwood, Tile
Fireplace No
Appliance Cooktop, Dishwasher, Refrigerator, Stainless Steel Appliance(s)
Laundry Laundry Closet
Exterior
Exterior Feature Balcony, Water Feature, Dock
Parking Features Garage
Community Features Lake
Utilities Available Cable Available, Electricity Available, High Speed Internet, Water Available
Waterfront Description Lake
View Y/N Yes
View Lake
Roof Type Composition
Garage Yes
Private Pool No
Building
Lot Description Level
Faces Use GPS
Sewer Septic Tank
Water Public
Structure Type Brick
New Construction No
Schools
Elementary Schools Morgan County Primary/Elementa
Middle Schools Morgan County
High Schools Morgan County
Others
HOA Fee Include Trash
Tax ID 064B 065
Special Listing Condition Resale
Read Less Info
Want to know what your home might be worth? Contact us for a FREE valuation!

Our team is ready to help you sell your home for the highest possible price ASAP

© 2025 Georgia Multiple Listing Service. All Rights Reserved.






