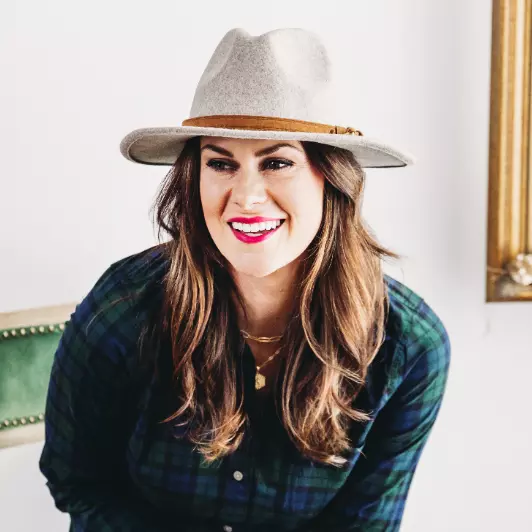$1,750,000
$1,850,000
5.4%For more information regarding the value of a property, please contact us for a free consultation.
6 Beds
6 Baths
6,843 SqFt
SOLD DATE : 12/16/2022
Key Details
Sold Price $1,750,000
Property Type Single Family Home
Sub Type Single Family Residence
Listing Status Sold
Purchase Type For Sale
Square Footage 6,843 sqft
Price per Sqft $255
Subdivision North Buckhead
MLS Listing ID 10088711
Sold Date 12/16/22
Style Brick 3 Side,Traditional
Bedrooms 6
Full Baths 5
Half Baths 2
HOA Y/N No
Year Built 2007
Annual Tax Amount $25,845
Tax Year 2021
Lot Size 0.461 Acres
Acres 0.461
Lot Dimensions 20081.16
Property Sub-Type Single Family Residence
Source Georgia MLS 2
Property Description
This home is not to be missed! Gorgeous 6 bedroom/5.5 bathroom traditional home in located Sarah Smith ES. So many wonderful updates and finishes throughtout. Welcoming rocking chair front porch leads to large entrance foyer. Sleek dining room with dry bar plus sitting room with room for piano. Renovated chef's kitchen with quartz countertops, new Wolf gas range with double ovens, SS appliances and breakfast area that opens to two-story great room with fireplace. Main level guest suite with full bath plus convenient mudroom includes small office area. Large screened porch overlooking professionally landscaped back yard with firepit area and children's play gym. Upstairs features generously-sized owner's suite with fireplace, sitting area, vaulted ceilings and dual walk-in closets. Luxe primary bath has been completely updated with heated floors, quartz countertops, soaking tub and large walk-in shower. Three additional bedrooms up all with custom closets. Terrace level has been totally updated with bedroom/full bath, gym, playroom, family room with wet bar plus a powder bath. Two car garage and loads of storage.
Location
State GA
County Fulton
Rooms
Basement Finished Bath, Daylight, Interior Entry, Exterior Entry, Finished, Full
Dining Room Seats 12+
Interior
Interior Features Bookcases, Vaulted Ceiling(s), High Ceilings, Double Vanity, Walk-In Closet(s), Wet Bar
Heating Natural Gas, Central, Forced Air, Zoned
Cooling Ceiling Fan(s), Central Air, Zoned, Attic Fan
Flooring Hardwood, Stone
Fireplaces Number 2
Fireplaces Type Family Room, Living Room, Master Bedroom, Gas Starter, Gas Log
Fireplace Yes
Appliance Gas Water Heater, Dishwasher, Double Oven, Disposal, Microwave, Refrigerator
Laundry Other
Exterior
Parking Features Attached, Garage Door Opener, Garage, Kitchen Level
Garage Spaces 2.0
Fence Back Yard
Community Features Street Lights, Near Public Transport, Walk To Schools, Near Shopping
Utilities Available Cable Available, Electricity Available, High Speed Internet, Natural Gas Available, Phone Available, Sewer Available, Water Available
View Y/N Yes
View City
Roof Type Composition
Total Parking Spaces 2
Garage Yes
Private Pool No
Building
Lot Description Private
Faces Head North on Roswell Rd. Take Right on Sheldon. House on Left.
Foundation Slab
Sewer Public Sewer
Water Public
Structure Type Brick
New Construction No
Schools
Elementary Schools Smith Primary/Elementary
Middle Schools Sutton
High Schools North Atlanta
Others
HOA Fee Include None
Tax ID 17 006300040178
Security Features Security System
Special Listing Condition Resale
Read Less Info
Want to know what your home might be worth? Contact us for a FREE valuation!

Our team is ready to help you sell your home for the highest possible price ASAP

© 2025 Georgia Multiple Listing Service. All Rights Reserved.






