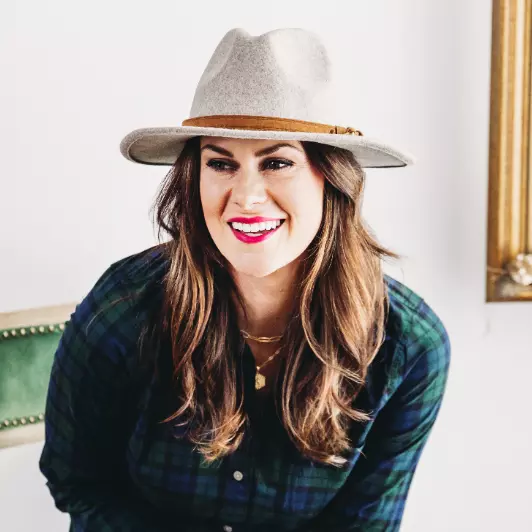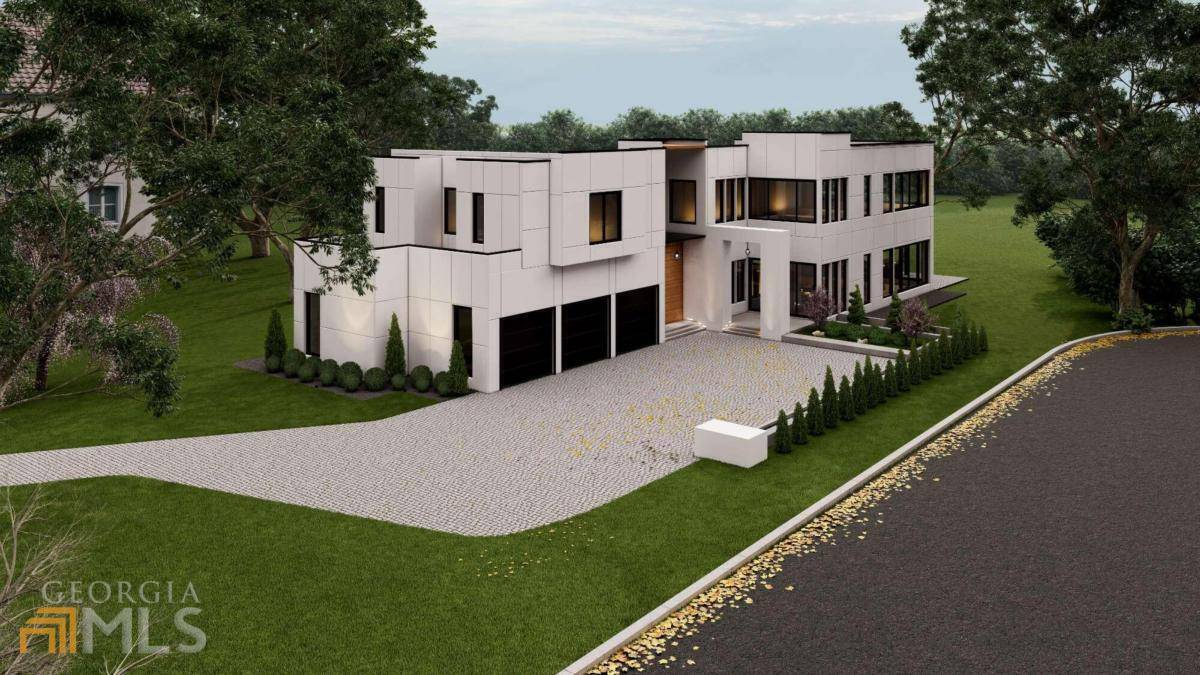$3,450,000
$3,450,000
For more information regarding the value of a property, please contact us for a free consultation.
6 Beds
6.5 Baths
6,732 SqFt
SOLD DATE : 01/23/2023
Key Details
Sold Price $3,450,000
Property Type Single Family Home
Sub Type Single Family Residence
Listing Status Sold
Purchase Type For Sale
Square Footage 6,732 sqft
Price per Sqft $512
Subdivision Buckhead
MLS Listing ID 10052589
Sold Date 01/23/23
Style Contemporary
Bedrooms 6
Full Baths 6
Half Baths 1
HOA Y/N No
Year Built 2022
Annual Tax Amount $9,144
Tax Year 2021
Lot Size 0.620 Acres
Acres 0.62
Lot Dimensions 27007.2
Property Sub-Type Single Family Residence
Source Georgia MLS 2
Property Description
Incredible modern contemporary new construction opportunity located in sought-after North Buckhead! Masterfully designed by Atlanta architect, Jeffery Bruce Baker Designs, and built by Theory Homes, this exquisite home offers luxury and convenience. The exquisitely appointed home offers a sunlight filled open-concept design. Beautiful warm, modern finishes create a serene, comfortable feel while the design offers 11' ceilings on main and an impressive 2-story great room open to a fully custom kitchen. The chef's kitchen is complete with Wolf and Subzero appliances, high end lighting and plumbing fixtures, and an oversized butlers pantry with custom shelving and cabinets. Natural, wide-planked hardwood floors cover main and second levels, and the home plans allow for the Owner's Suite to be on the main level or second level, with two spacious bedrooms that allow for a quiet oasis with sitting area, spa-styled bathrooms, and oversized walk-in closets. 3 additional bedrooms are upstairs, complete with en suite bathrooms and walk-in closets with custom shelving. The great room features sliding glass doors that open the entire space to a covered patio, a walk-out backyard that is private and level, where there is plenty of room for pool. Full, finished basement includes additional guest bedroom and full bathroom. Located just seconds from Buckhead's finest shopping and restaurants and quick access to all conveniences.
Location
State GA
County Fulton
Rooms
Basement Daylight, Full
Dining Room Dining Rm/Living Rm Combo
Interior
Interior Features Master On Main Level
Heating Electric
Cooling Ceiling Fan(s), Central Air
Flooring Hardwood, Tile
Fireplaces Number 1
Fireplaces Type Family Room
Fireplace Yes
Appliance Tankless Water Heater, Dishwasher, Double Oven, Disposal, Microwave, Refrigerator
Laundry Mud Room, Upper Level
Exterior
Parking Features Attached, Garage, Kitchen Level
Garage Spaces 3.0
Fence Fenced
Community Features None
Utilities Available Underground Utilities, Cable Available, Electricity Available, Natural Gas Available, Sewer Available, Water Available
View Y/N No
Roof Type Other
Total Parking Spaces 3
Garage Yes
Private Pool No
Building
Lot Description Corner Lot, Private
Faces From 85N: Left on Lenox Rd, Left on Peachtree Rd NE, Left on Peachtree Dunwoody Rd. Home is on Left.
Sewer Public Sewer
Water Public
Structure Type Concrete,Stucco
New Construction Yes
Schools
Elementary Schools Smith Primary/Elementary
Middle Schools Sutton
High Schools North Atlanta
Others
HOA Fee Include None
Tax ID 17 004300020183
Security Features Smoke Detector(s)
Acceptable Financing Cash, Conventional
Listing Terms Cash, Conventional
Special Listing Condition New Construction
Read Less Info
Want to know what your home might be worth? Contact us for a FREE valuation!

Our team is ready to help you sell your home for the highest possible price ASAP

© 2025 Georgia Multiple Listing Service. All Rights Reserved.






