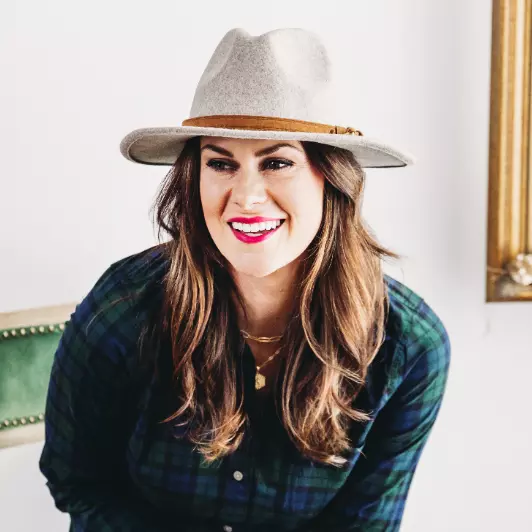$2,500,000
$2,650,000
5.7%For more information regarding the value of a property, please contact us for a free consultation.
5 Beds
5.5 Baths
5,272 SqFt
SOLD DATE : 07/13/2023
Key Details
Sold Price $2,500,000
Property Type Single Family Home
Sub Type Single Family Residence
Listing Status Sold
Purchase Type For Sale
Square Footage 5,272 sqft
Price per Sqft $474
Subdivision Buckhead
MLS Listing ID 10167487
Sold Date 07/13/23
Style Brick 4 Side,Contemporary,Traditional
Bedrooms 5
Full Baths 5
Half Baths 1
HOA Y/N Yes
Year Built 1999
Annual Tax Amount $20,327
Tax Year 2022
Lot Size 0.860 Acres
Acres 0.86
Lot Dimensions 37461.6
Property Sub-Type Single Family Residence
Source Georgia MLS 2
Property Description
Situated on a private lot framed by a canopy of mature trees, features the most beautiful meticulously designed move in ready Buckhead home in the heart of Buckhead. This designer home has all the highlights youCOve been searching for. When it comes to location, lot size, livable square footage, and outdoor amenities, there is a no better house! Here, you get it all! The schools are tremendous and you are able to have all that Buckhead living is about. As you pull in to the driveway you are welcomed by a 3 car garage with paver driveway. The low maintenance front yard has the house ready to entertain at all times. Walk-in to the front foyer where you are greeted by so much natural light. To your left is a bar lounge area that could also be utilized as a formal dining area. To your right is a private office for those that work from home. Make your way in to the large family great room. It features a wet bar area, sight lines in to the kitchen covered with natural light. Once you sit in this room, you are immediately relaxed. The kitchen features a 48 inch wolf range, Sub-Zero paneled refrigerator, and large butlers pantry equipped with Miele coffer maker. The butlerCOs pantry is perfect for entertaining being that it has large sink and dishwasher. The main level also features a large mud room and show stopping half bathroom. Upstairs features 4 bedrooms all with en suite bathrooms with one of them being a lovely teen suite. The primary bedroom will take your breath away. Large sitting room, sleeping room, outdoor deck area, and massive spa like bathroom. But, the item that will take you to new heights is the large master closet. It does not disappoint. It features his and her closets that are large for all types of storage. The basement has an apartment for in laws or for guest. It has full kitchen, laundry room, bedroom and bathroom. Now, letCOs move to the outside.The outdoor fireplace lounge is so cozy. Not only does it have the fireplace it also is equipped with two gas heaters to make it even more enjoyable. Then refresh yourself in the large pool and spa. Dunk on your friends on the basketball court. Jump with the kids on the ground level trampoline. Then get some put practice on the mini golf green! This place truly has it all!
Location
State GA
County Fulton
Rooms
Other Rooms Tennis Court(s), Garage(s)
Basement Finished Bath, Daylight, Interior Entry, Exterior Entry, Finished, Full
Dining Room Separate Room
Interior
Interior Features Bookcases, Tray Ceiling(s), High Ceilings, Beamed Ceilings, Rear Stairs, Tile Bath, Walk-In Closet(s), Wet Bar, In-Law Floorplan
Heating Natural Gas, Central, Forced Air
Cooling Ceiling Fan(s), Central Air
Flooring Hardwood, Tile, Vinyl
Fireplaces Number 2
Fireplaces Type Family Room, Outside, Gas Starter
Fireplace Yes
Appliance Tankless Water Heater, Gas Water Heater, Dryer, Washer, Dishwasher, Double Oven, Disposal, Microwave, Other, Refrigerator
Laundry Upper Level
Exterior
Exterior Feature Balcony
Parking Features Garage Door Opener, Garage, Kitchen Level, Parking Pad
Garage Spaces 10.0
Fence Fenced, Back Yard, Wood
Pool Pool/Spa Combo, In Ground, Heated, Salt Water
Community Features Guest Lodging, Sidewalks, Near Public Transport, Walk To Schools, Near Shopping
Utilities Available Cable Available, Electricity Available, High Speed Internet, Natural Gas Available, Phone Available, Water Available
Waterfront Description No Dock Or Boathouse
View Y/N Yes
View City
Roof Type Composition
Total Parking Spaces 10
Garage Yes
Private Pool Yes
Building
Lot Description Private, Sloped
Faces Please Use GPS
Sewer Public Sewer
Water Public
Structure Type Other,Brick
New Construction No
Schools
Elementary Schools Brandon Primary/Elementary
Middle Schools Sutton
High Schools North Atlanta
Others
HOA Fee Include Other
Tax ID 17 0196 LL0140
Security Features Security System,Smoke Detector(s)
Acceptable Financing 1031 Exchange, Cash, Conventional
Listing Terms 1031 Exchange, Cash, Conventional
Special Listing Condition Updated/Remodeled
Read Less Info
Want to know what your home might be worth? Contact us for a FREE valuation!

Our team is ready to help you sell your home for the highest possible price ASAP

© 2025 Georgia Multiple Listing Service. All Rights Reserved.






